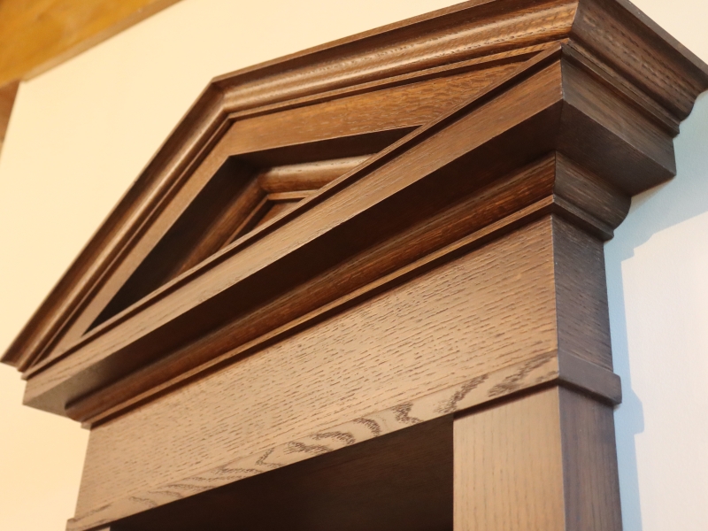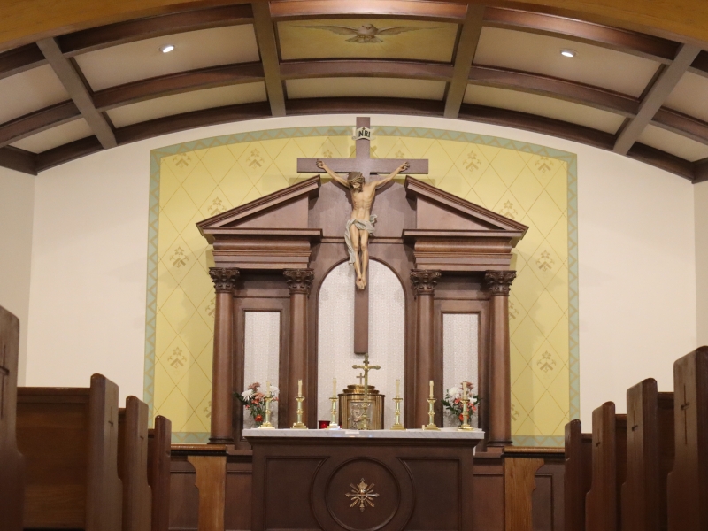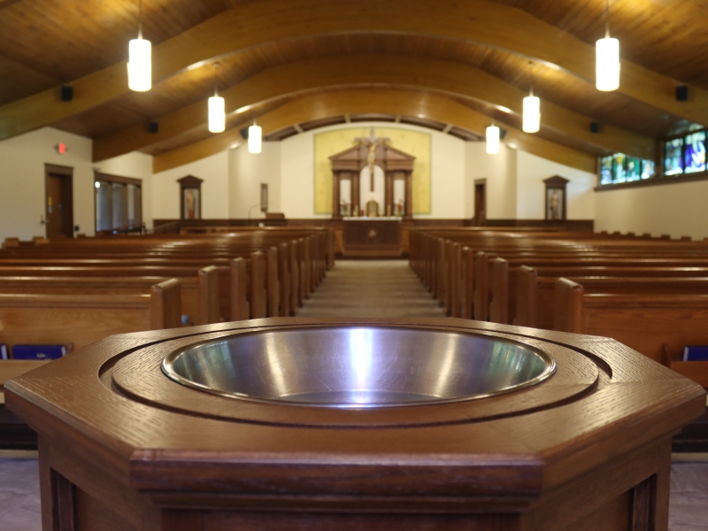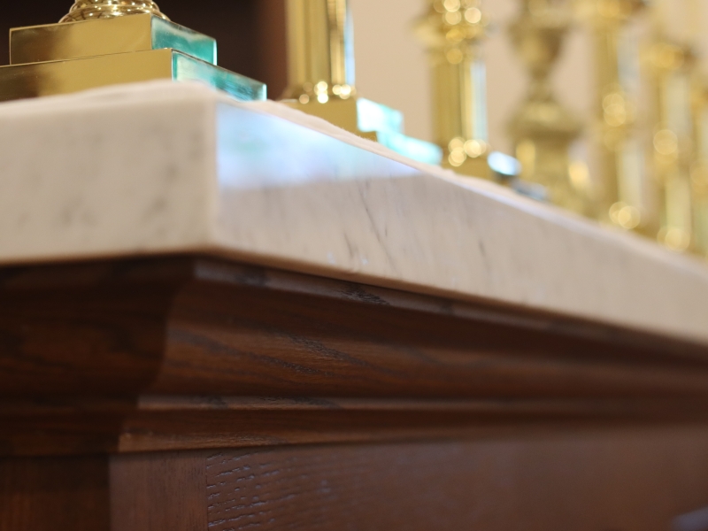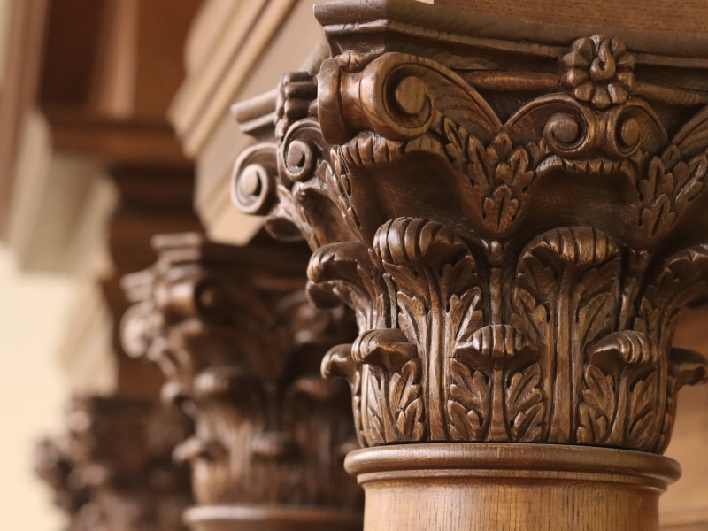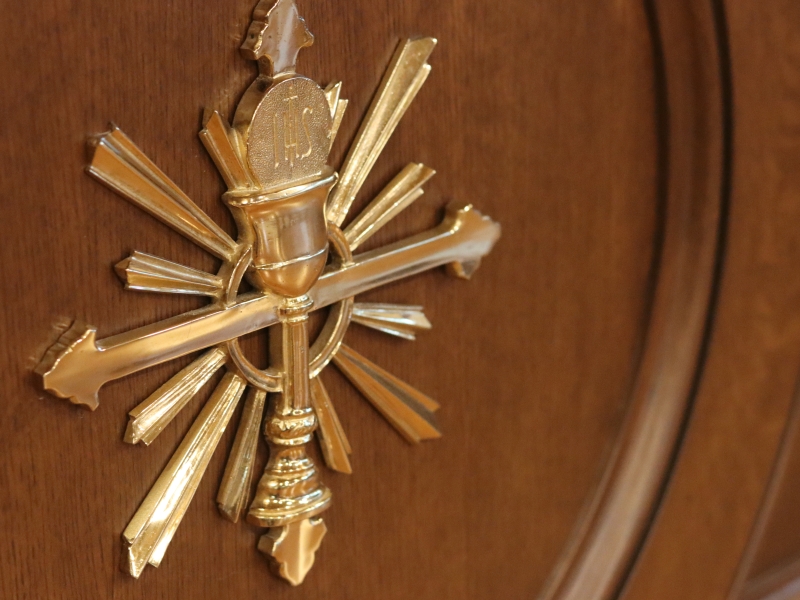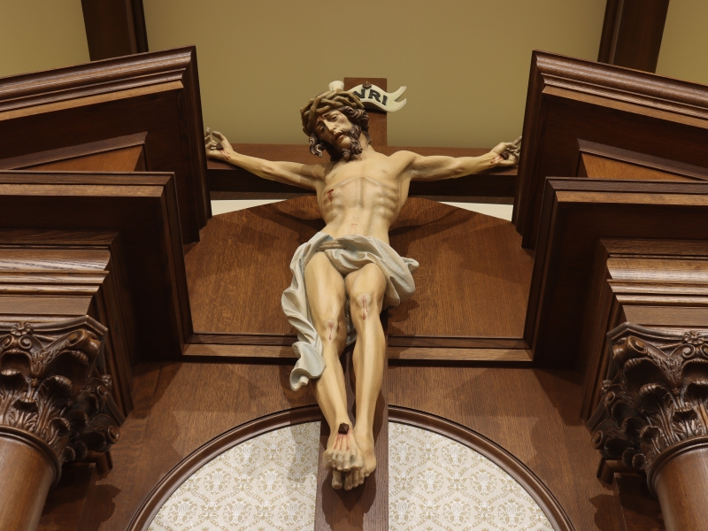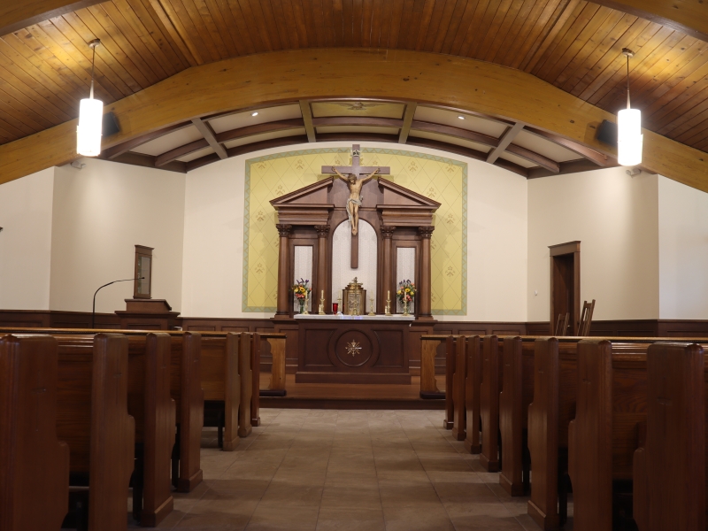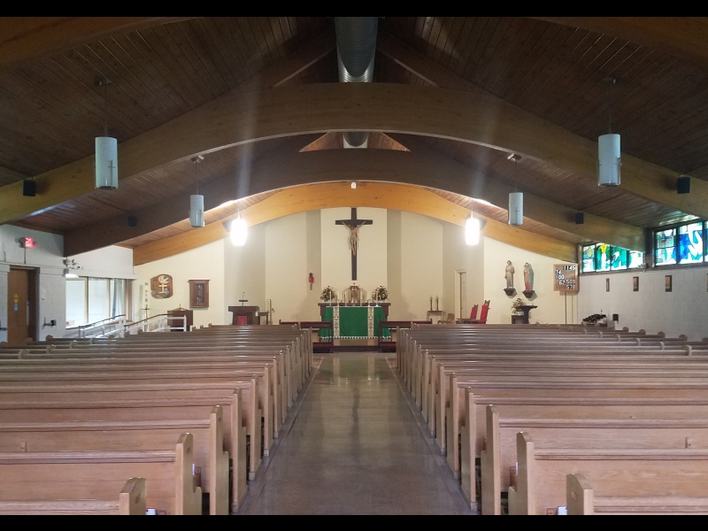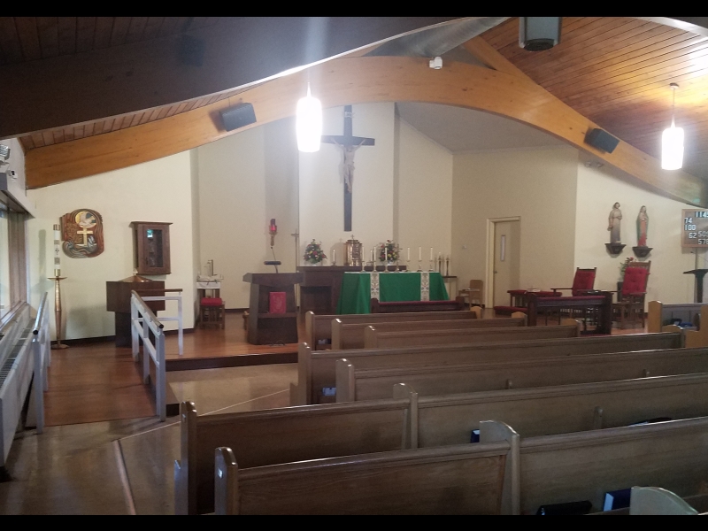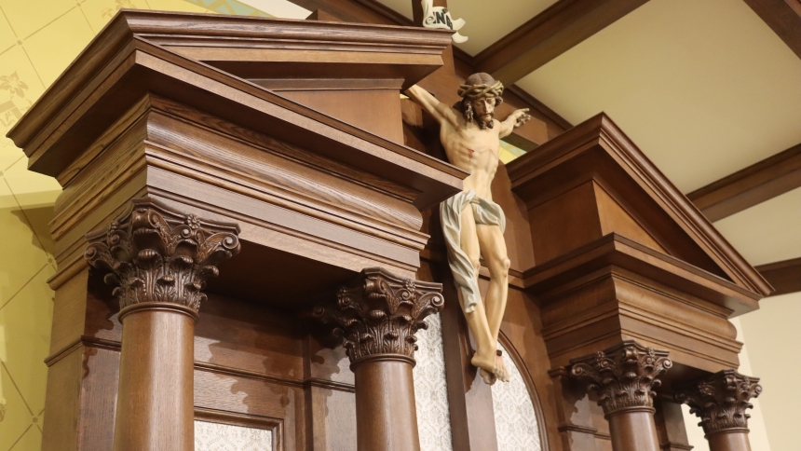
Bishop Earl Boyea recently blessed the new altar within the newly renovated Saint Joseph parish church in Ypsilanti. We thought you may like to have a look at the before and after photographs – as well as understand the prayerful discernment that led the parish to desire a more beautiful church, as pastor Father Pieter vanRooyen now explains. Father vanRooyen writes:
Before the renovation, our church had elements of beauty. The crucifix was stunning; the tabernacle was impressive; and the knotty-pine ceiling gave warmth and beauty.
But at the same time, aspects of the church detracted from its beauty: an HVAC pipe ran the length of the knotty-pine ceiling; plain white walls surrounded the crucifix, and plain cinderblock walls and metal radiators covered the nave. And underneath it all, we had a rapidly deteriorating asbestos tile floor. Utilitarian simplicity marked the interior of the church.
Meanwhile, by God’s grace, our parish was growing and parishioners were becoming more aware of the transcendence of our worship in Mass. Parishioners increasingly desired our church to more clearly show forth the beauty and majesty of our worship at Mass, where the veil is lifted between heaven and earth, and Christian life reaches its summit in the full, conscious, active worship of God in the Sacred Liturgy.
We formed a committee led by Deacon Gary Perrydore and discussed our desires for renovation. We met with an architect, Philip Breckler, who was a former FOCUS missionary and graduate of Notre Dame School of Architecture. We tasked Philip with designing a renovation that would be beautiful — so that anyone entering the church would agree to its beauty (like entering Saint Peter’s Basilica in Rome, but on a much smaller scale, suited to a small country parish built in 1965!). We needed to work with what we had, but we wanted the space to clearly stand out as sacred, the “house of God and the gate of Heaven” (Gen. 28:17).
The architect designed an “altar of repose” (like an old “high altar”) for the tabernacle and crucifix, using elements of classical church architecture — Corinthian columns framing a “triumphal arch” celebrating Christ’s triumph over sin and death. Behind the altar of repose, apse stenciling depicts iconography from the life of Saint Joseph: lilies for purity, the star of David for his family line, and a carpenter’s square.
On the ceiling above the altar, a dove depicts the Holy Spirit whose power effects the Eucharistic miracle and makes us living members of Christ’s Body. And throughout the church, a knotty-pine drop ceiling hides the HVAC duct without compromising the height of the church. Additionally, we incorporated a communion rail built by a parish family; new ceramic tile floors, drywall covering the cinderblock walls, wooden radiator covers, and new (used) pews from Saint Pius X church in Flint.
A local company, JMJ (“Jesus Mary and Joseph”) Residential Construction, most of whose staff is Catholic, executed the design and kept us within budget — they were proud to help serve the Lord at our church.
Now, three months later, parishioners love the renovation — one remark expresses it well:
“...When you see a person you have known for a long time; now, suddenly cleaned and dressed up, wearing a suit that fits perfectly; and you say to yourself: ‘He was made for that suit! He was made to look like this!’ — That’s how I feel about the renovation! It fits! The church was made for this!”
Thanks be to God and all who helped! Parishioners, builders and architects. I pray that we may continue meeting God and growing in love for Him

